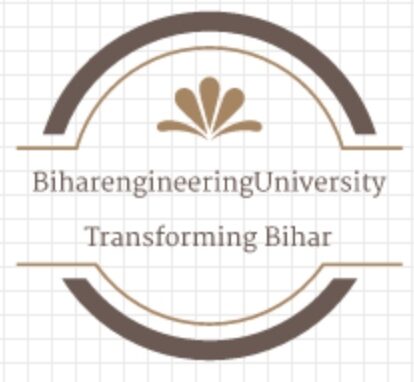Bihar engineering university question bank civil engineering. BEU pyq solution. Design of Steel Structure 2022 solution . BEU PREVIOUS YEAR QUESTION PAPER ARE VERY important for exams. BEU NOTES , BEU ORGANIZER
(a) Generally, the purlins are placed at the panel points so as to avoid
(i) axial force in rafter (ii) shear force in rafter (iii) deflection of rafter (iv)bending moment in rafter
(b) The effective length of a fillet weld should not be less than
(i) two times the weld size (ii)our times the weld size (iii) six times the weld size (iv) weld size
(c) In moment resistant connections, the moment resistance of riveted connection depends upon
(i) shear in rivets (ii)compression in rivets
(iii)tension in rivets (iv) strength of rivets in bearing
(d) The thickness of the web of a mild steel plate girder is less than d/200. If only one horizontal stiffener is used, it is placed at
(i) the neutral axis of the section
(ii) 2/3rd of the depth of the neutral axis from the compression flange
(iii) 2/5th of the depth of the neutral axis from the compression flange
(iv) 2/5th of the height of the neutral axis from the tension flange
ALL in one BEU Design OF Steel Structure 2022 PYQ solution pdf is provided below
(e) The risk coefficient k depends on
(i) mean probable design structures life of
(ii) basic wind speed
Both (i) and (ii)
(iv) None of the above
(f) Stiffeners are used in a plate girder
(i) to reduce the compressive stress (ii) to reduce the shear stress (iii) to take the bearing stress (iv) to avoid bulking of web plate
(g) When the bolts are subjected to reversal of stresses, the most suitable type of bolt is
(i) black bolt (ii) ordinary unfinished bolt (iii) turned and fitted bolt (iv) high strength bolt
(h) The overlap of batten plates with the main members in welded connections should be more than
(i) 3t (ii) 6t (iv) 8t
2. (a) Give the details of various rolled steel section with suitable diagram.
(b) A tension bar 100 mm x 100 mm is to carry a load of 150 kN. A specimen of the same quality steel cross-section area 800 mm² was tested in the workshop. The maximum load carried by the specimen was 400 kN. Find the ultimate tensile strength, factor of safety in the design and the gauge length.
3.(a) Explain in brief various types of loads to be considered in the design of steel structure.
(b) A portal frame consists of two hinge supported column of 4 m height separated by a beam of span 5 m and loaded up to collapse with downward uniformly distributed load of 15 kN/m and lateral point load of 50 KN at left beam column junction. Find the plastic moment of resistance if it is of uniform strength.
4. (a) Differentiate between fillet weld and butt weld. Under which conditions fillet weld is preferred?
(b) Why is lacing provided in the columns?
5.(a) A tie bar 100 mm x 16 mm is welded to another plate. It is subjected to factored pull of 300 kN. Find the minimum overlap required if 8 mm site fillet welds are used. Assume any missing data.
(b) Write down the steps for the design of axially loaded columns.
6. A simply supported beam of span 6 m supports a reinforced concrete slab. The compression flange of the beam is restrained due to its connection with the slab. The beam is subjected to a dead load of 25 kN/m and an imposed load of 20 kN/m. Design the beam.
(7.) Design a grillage foundation with 1-sections for a column having a load of 5000 KN. Column is provided with a base plate of size 700 mm × 800 mm. Take bearing capacity of the soil as 200 kN/m². Assume any missing data.
8. Design a built-up tension member to carry a factored force of 340 kN. Use 20 mm diameter black bolts and gusset plate of8 mm thick
9. The line diagram of a steel truss of 9 m span, angle of slope 20° is shown in the figure below. The roof sheeting is of corrugated GI sheets of unit weight 150 N/sq.m of plan area. The truss supports purlins of unit weight 75 N/sq.m of plan area. The weight of bracing used may be taken as 20 N/sq.m of plan area. The spacing of trusses is 4 m and height of eaves 4.5 m. If the building is of medium permeability, determine (a) dead load, (b) wind load and (c) live load at various panel points of the truss. Assume design wind pressure as 1500 N/mm2:
CLICK HERE TO JOIN WHATSAPP GROUP
GET BEU DESIGN oF STEEL STRUCTURE 2022 PYQ SOLUTION === >> Download
BEU Design Of Steel Structure 2022 QUESTION PAPER ==>> DOWNLOAD
